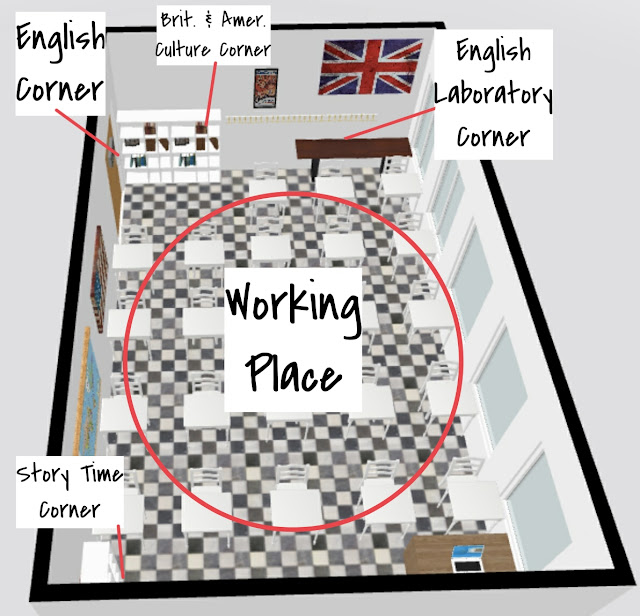The building where our classroom takes place has two floors.
On the ground floor, there are the staff
teacher room, a multipurpose room with audiovisual equipment, the first aid
kit, a storage room, the secretariat, the Parents Association room, four
toilets, the concierge and classrooms for the first cycle of CSE.
On the first
floor, there are classrooms for the secondary cycle of CSE, the library, the
music room, the laboratories of Technology, sciences and languages, two rooms
for scholar reinforcement and Therapeutic Pedagogy, the computer lab and four
toilets.
All the classrooms are well illuminated and they are provided with
furniture and materials that are suitable for their use. Each classroom has two
computers and a whiteboard for educational support.
The outdoor facilities
include a playground; a covered, well-equipped gym and two outdoor sports
courts. The entire exterior area around the buildings is embellished with
flowers and trees. The centre also has a small vegetable garden.


